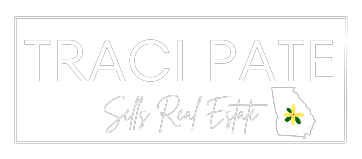$495,000
Discover refined mountain living at 115 W Woods Drive in Dahlonega, GA, where timeless design meets a serene North Georgia setting. This 4-bedroom, 3-bath split-level residence sits gracefully on a spacious lot with a grand frontage and a long, paved driveway, offering both privacy and sophistication. Designed for elevated living,… Read More the home features a fenced backyard retreat complete with a firepit, covered patio, and deck, seamlessly blending indoor comfort with outdoor elegance. The split-level layout offers a thoughtful balance of open gathering spaces and private retreats, ideal for hosting family and guests with ease. Set within one of Dahlonega's most peaceful neighborhoods, this residence is framed by the majestic Blue Ridge Mountains, offering unparalleled views, crisp air, and a sense of tranquility. Just moments away, you'll find award-winning vineyards, scenic hiking trails, and the charm of Dahlonega's historic square, combining rural luxury with cultural richness. For those seeking a home that is as much a sanctuary as it is an address, 115 W Woods Drive offers a rare opportunity to enjoy quiet elegance in the heart of Georgia's wine country. Read Less
Listing courtesy of Keller Williams Realty Consultants [email protected]
Listing Snapshot
Days Online
14
Last Updated
Property Type
Single Family Residence
Beds
4
Full Baths
3
Square Ft.
2,090
Lot Size
0.62 Acres
Year Built
2022
MLS Number
10606654
30 Days Snapshot Of 30533
$523k
+18%
(avg) sold price
20
-31%
homes sold
49
-7%
(avg) days on market
Snapshot
Area Map
Additional Details
Appliances & Equipment
Dishwasher, Disposal, Refrigerator, Electric Water Heater, Dryer, Ice Maker, Microwave, Stainless Steel Appliance(s), Washer, Oven/Range (Combo)
Basement
Bath Finished, Daylight, Interior Entry, Exterior Entry, Finished, Full
Building
1,414 finished sqft above grade, 676 finished sqft below grade, 2,090 total finished sqft, Built in 2022, Ranch, Craftsman, Stone, Wood Siding, Two, House
Community
None
Cooling
Central Air, Ceiling Fan(s)
Fireplaces
One fireplace, Living Room
Floors
Hardwood
Heating
Central
Home Owner's Association
None
Interior Features
High Ceilings, Pulldown Attic Stairs, Double Vanity, Master On Main Level, Roommate Plan
Kitchen
Breakfast Area, Breakfast Bar, Pantry, Solid Surface Counters
Laundry
In Hall
Lot
Land Lot: 226, Leased Land: No, 0.62 acres, Level
Parking
Parking Total: 2, Attached, Garage Door Opener, Garage
Property
Resale, Single Family Residence
Sewer
Septic Tank
Taxes
Annual Amount: $3,259, Year: 2024
Utilities
Cable Available, Electricity Available, High Speed Internet, Water Available, Public
Find The Perfect Home
'VIP' Listing Search
Whenever a listing hits the market that matches your criteria you will be immediately notified.
Mortgage Calculator
Monthly Payment
$0
Traci Pate

Thank you for reaching out! I will be able to read this shortly and get ahold of you so we can chat.
~TraciPlease Select Date
Please Select Type
Similar Listings
Listing Information © Georgia MLS. All Rights Reserved.
Information herein is deemed reliable but not guaranteed and is provided exclusively for consumers personal, non-commercial use, and may not be used for any purpose other than to identify prospective properties consumers may be interested in purchasing.

Confirm your time
Fill in your details and we will contact you to confirm a time.

Find My Dream Home
Put an experts eye on your home search! You’ll receive personalized matches of results delivered direct to you.








































