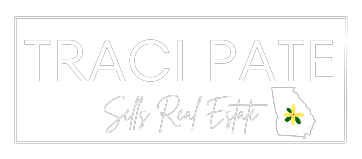174 Morgan Lane
Dawsonville, GA 30534
Beds
5
Baths
4
Square Ft.
3,135
$549,900
Welcome Home to 174 Morgan Lane - Perfectly situated between the everyday conveniences of Dawsonville and the Hallmark-worthy charm of Dahlonega, this delightful 5-bedroom, 4-bath home truly offers the best of both worlds. From the moment you arrive, the rocking-chair front porch sets the stage, welcoming you with timeless Southern… Read More charm. Step inside to a soaring two-story foyer that opens to a elegant dining room and a spacious living room accented by rustic wood beams and a stacked-stone fireplace-a cozy retreat for family gatherings or quiet nights by the fire. On the main level, you'll find a private guest bedroom with a full bath plus an additional flex room, ideal as a home office, playroom, or study. The two-car garage opens directly into the gourmet kitchen, making everyday living and unloading groceries effortless. Upstairs, the primary suite is a true retreat-featuring a spa-like bathroom with a soaking tub, newly remodeled shower, dual vanities, and a huge walk-in closet. Two additional bedrooms share another beautifully updated bath, offering comfort and space for family or guests. The professionally finished daylight basement takes this home to the next level-complete with a bedroom, full bath, brand-new LVP flooring, and abundant storage. Whether you envision a teen suite, in-law accommodations, or a multigenerational setup, the possibilities are endless. Step outside to enjoy your large, fenced over half-acre yard-perfect for kids, pets, and gatherings. Unwind in the private hot tub, gather around the cozy firepit, or relax year-round in the screened-in back porch while soaking in the peaceful surroundings. With over $70K in recent updates-including new siding, interior & exterior paint, remodeled bathrooms, and the finished basement-174 Morgan Lane is ready to be called HOME! Don't miss this incredible opportunity! Read Less
Listing courtesy of Anchor Real Estate Advisors [email protected]
Listing Snapshot
Days Online
13
Last Updated
Property Type
Single Family Residence
Beds
5
Full Baths
4
Square Ft.
3,135
Lot Size
0.66 Acres
Year Built
2006
MLS Number
10610031
30 Days Snapshot Of 30534
$533k
-18%
(avg) sold price
38
+22%
homes sold
56
+21%
(avg) days on market
Snapshot
Area Map
Additional Details
Appliances & Equipment
Dishwasher, Microwave, Oven/Range (Combo), Refrigerator
Basement
Bath Finished, Daylight, Exterior Entry, Finished, Full, Interior Entry
Building
2,265 finished sqft above grade, 870 finished sqft below grade, 300 unfinished sqft below grade, 3,135 total finished sqft, Built in 2006, Craftsman, Traditional, Concrete, Stone, Three Or More, House
Community
Clubhouse, Pool, Sidewalks, Street Lights, Tennis Court(s)
Cooling
Ceiling Fan(s), Central Air
Dining Room
Seats 12+
Exterior Features
Deck, Patio, Porch, Screened
Fees
Initiation Fee: $1,500
Fence
Back Yard, Fenced, Wood
Fireplaces
One fireplace, Family Room, Living Room, Masonry
Floors
Carpet, Hardwood, Tile
Water Features
Water body: NONE
Heating
Central
Home Owner's Association
Annual Fee: $496, Swimming, Tennis
Interior Features
Beamed Ceilings, Double Vanity, High Ceilings, Rear Stairs, Soaking Tub, Tray Ceiling(s), Vaulted Ceiling(s), Walk-In Closet(s)
Kitchen
Breakfast Area, Breakfast Room, Country Kitchen, Kitchen Island, Pantry
Laundry
Upper Level
Lot
Leased Land: No, 0.66 acres, None, Grassed, Partially Wooded, Wooded
Parking
Parking Total: 2, Attached, Garage, Garage Door Opener, Kitchen Level
Pool
Hot Tub
Property
No Common Walls, Workshop, Resale, Single Family Residence, Mountain(s)
Roof
Composition
Security Features
Carbon Monoxide Detector(s), Smoke Detector(s)
Sewer
Septic Tank
Taxes
Annual Amount: $3,864, Year: 2024
Utilities
220 Volts, Cable Available, Electricity Available, High Speed Internet, Underground Utilities, Water Available, Shared Well
Windows
Double Pane Windows
Find The Perfect Home
'VIP' Listing Search
Whenever a listing hits the market that matches your criteria you will be immediately notified.
Mortgage Calculator
Monthly Payment
$0
Traci Pate

Thank you for reaching out! I will be able to read this shortly and get ahold of you so we can chat.
~TraciPlease Select Date
Please Select Type
Similar Listings
Listing Information © Georgia MLS. All Rights Reserved.
Information herein is deemed reliable but not guaranteed and is provided exclusively for consumers personal, non-commercial use, and may not be used for any purpose other than to identify prospective properties consumers may be interested in purchasing.

Confirm your time
Fill in your details and we will contact you to confirm a time.

Find My Dream Home
Put an experts eye on your home search! You’ll receive personalized matches of results delivered direct to you.










































































